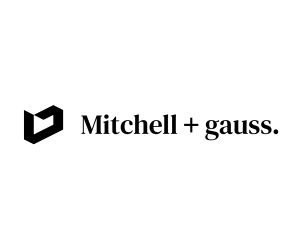NFU Mutual’s 191 West George Street project nears completion
With the refurbishment of 191 West George Street, NFU Mutual’s landmark office development in Glasgow city centre, making significant progress, we take a sneek peek at what it will look like when the project completes in three months time.
Full details of a landmark office development at 191 West George Street in Glasgow city centre have been unveiled for the first time at the £5.5 million refurbishment project.
Completing in December 2017, the revamp includes the formation of a new double height spacious entrance foyer with a newly re-positioned screen and circular revolving automatic door. A feature concrete panel wall is also being installed in the entrance as well as new showcase lighting and glass wing speed lanes.
The refurbishment programme is moving at a rapid pace with some of the floorplates now almost fully complete. Integrated Plumbing System panels and ceramic tiling in the toilets are now being installed with the main entrance curtain walling starting in this month. Formation of the new reception area has also started.
The new CGIs and marketing materials, which feature extensive information on the specification and detailed floorplans, were unveiled by NFU Mutual this week.
David Hidderley, NFU Mutual asset manager, said: “We’re now seeing a real noticeable difference in the development of the building. It is really taking shape and creating a buzz around Glasgow with people excited to see what we’re doing internally.
“The new reception area will be significantly different and the floorplates are also a lot more flexible. From our discussions with potential occupiers we know flexibility, as well as a great location and facilities, is key in today’s market.”
191 West George Street will deliver 87,000 sq ft of Grade A office space over six levels, with large virtually column-free floorplates ranging from 10,601 – 15,031 sq ft. It will be the only significant self-contained Grade A office refurbishment in Glasgow’s Central Business District to be delivered this year and will address the shortage of centrally located, high quality space.
The refurbishment also comprises remodelling and refurbishing the common parts and office suites with significant work involving the infilling of the atrium from floors 1 – 4. It has been designed with soft spots to allow tenants who are located on two or more floors the option of creating a private internal staircase spanning between separate floors.
The landmark building is one of the most prominent within the Central Business District of Glasgow, occupying a highly visible position on the corner of West George Street and Wellington Street. Its users will benefit from being in close proximity to major public transport links and the main retail thoroughfares.
It will have high quality finishes throughout and open plan, flexible and efficient floor plates with LED lighting. It also includes 40 garaged car park spaces and 50 cycle racks, and has an abundance of sports style changing rooms with lockers, drying rooms and high powered showers. Occupiers can benefit from lower energy costs with EPC ‘A’ and BREEAM ‘Very Good’ ratings on target to be achieved.
191 West George Street is being marketed for let by JLL. The project team includes building contractor Morris & Spottiswood, architect Michael Laird Associates, engineer DSSR and project manager PSK.








